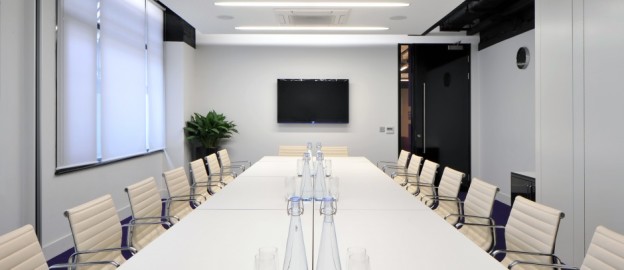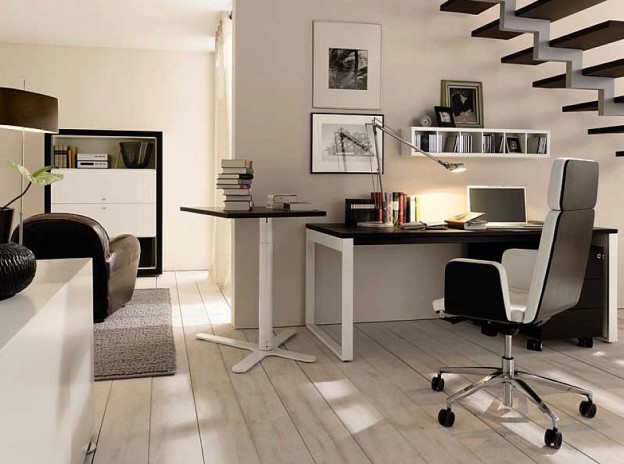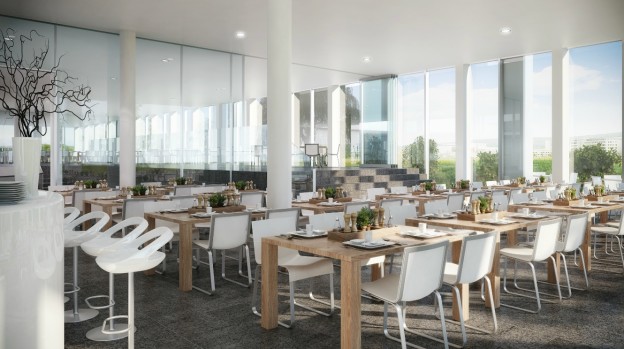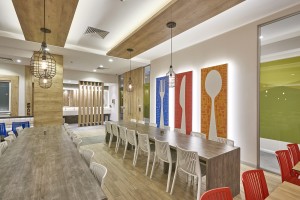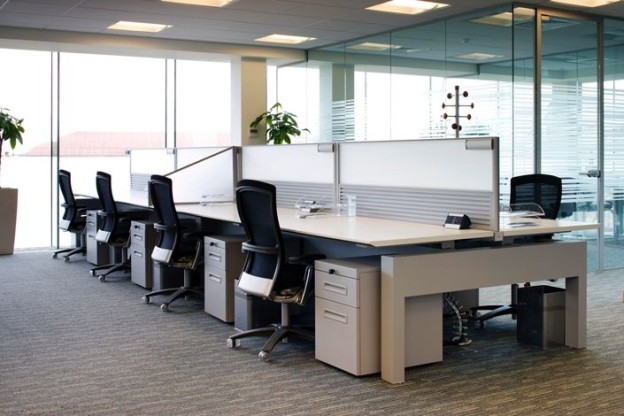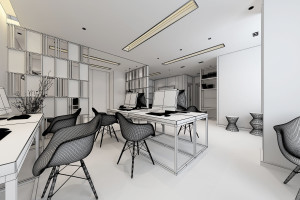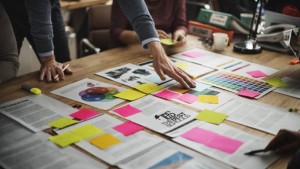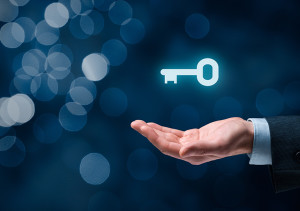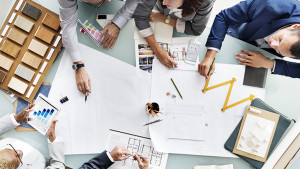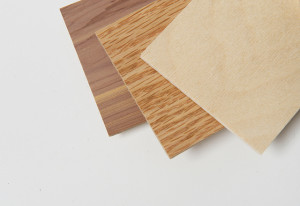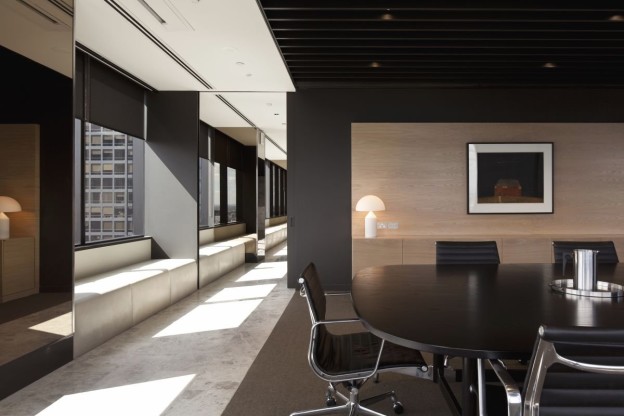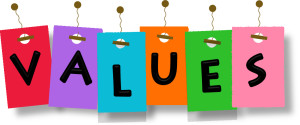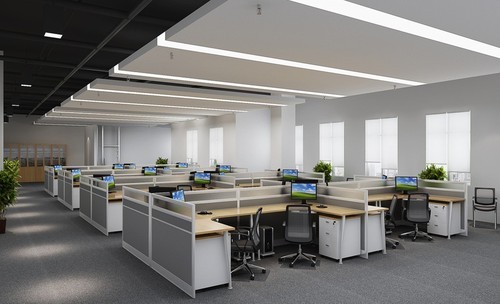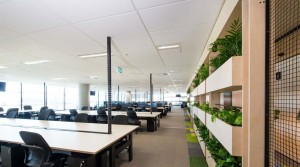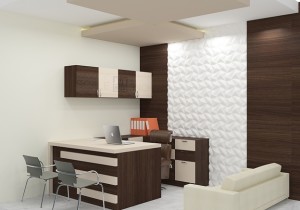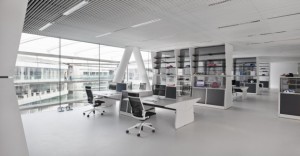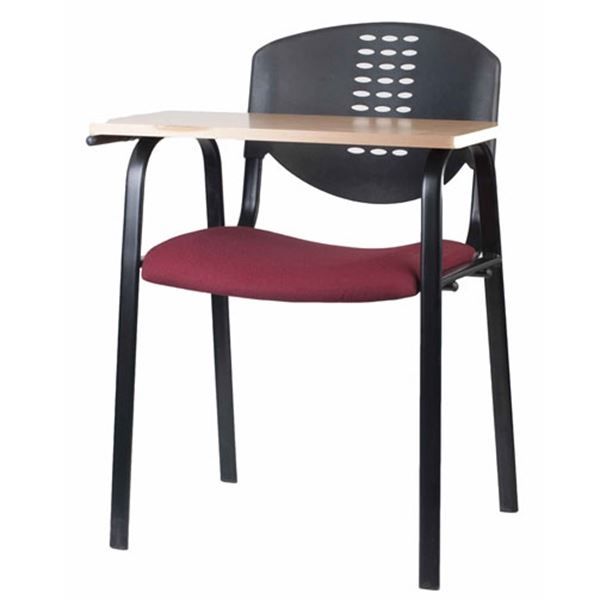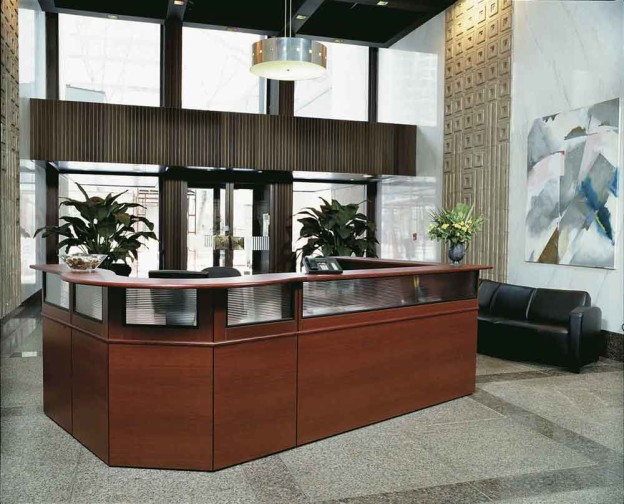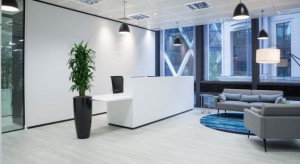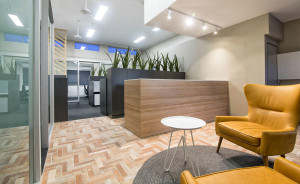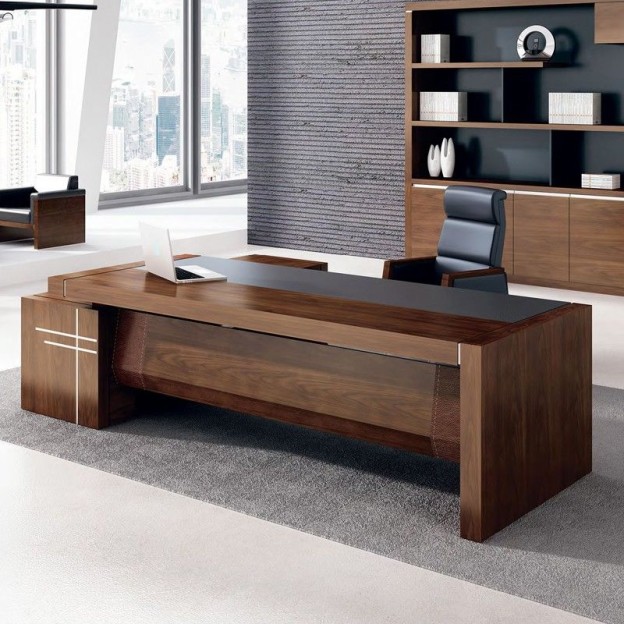Within the world of office design there are several key rooms that define your style and personality for third parties and three of them stand out especially: the reception, the waiting room and the meeting room, to which we dedicate today’s post.
The meeting room is an essential space in any office: either for internal meetings of the company team or external with customers, suppliers, shareholders or members of the board, the truth is that crucial decisions are made in every business and for this, it is vital to create a not only functional but also pleasant environment to encourage dialogue and avoid heated discussions.
On the other hand, the meeting room should be a clear reflection of the image that the company wants to project and therefore its design should be consistent with the rest of the office, not making it an island without any connection with the rest.
Therefore, when facing a design project for a meeting room we must attend to several aspects. We go with them!
Privacy
Probably the first point to raise when making the design project of the meeting room is the desired level of visual and acoustic privacy.
In this, as in everything, there are cases for all tastes: from companies that by the level of confidentiality of the issues to be addressed in meetings seek to isolate themselves completely to companies with an “open office ” philosophy in which there are no barriers, forming the Meeting room part of the rest of the work area. Let’s see the main options:
Closed rooms
When you want a total level of privacy both acoustic and visual, there is no doubt: the best thing is a closed room, with its conventional walls and doors.
And if we also want to avoid the echo, we can place perforated acoustic ceilings specially prepared for it.
The above does not mean, however, that inside the room we can opt for a creative interior, with the advantage that by having several walls we can use them to cover them with impacting materials or papers.
Open rooms
It is exactly the opposite case: the total opening both acoustic and visual , without walls or access doors, which allow complete freedom of movement and project an image of dynamism and absolute transparency, more typical of start-ups and young companies than of companies with great experience and solidity.
Glazed or semi-open rooms
When we look for visual amplitude and we do not care if they see us but do something more than listen to us, the ideal is to create glassed-in or semi-open meeting rooms, which mitigate the sound (although not as much as a wall) but let the interior be completely or partially.
If you want visual openness but minimal visual privacy, a very useful option is to install vinyl on the glass sheets (whether translucent or opaque, simple or with geometric designs), which also help prevent clueless clash against the glass thinking that there is nothing…
… Or, as in this other case, opt for semi-open rooms made of plastic materials that allow an interconnection with the rest of the office, guaranteeing, however, a minimum privacy.
Flexible Rooms
They are meeting rooms “de remo and pon”. They use space dividers such as curtains, Japanese panels and the like to allow visual and aesthetic amplitude when they are not being used and a certain visual privacy when a meeting is called.
Obviously in this case privacy is more visual than acoustic, since textiles, however heavy they are, only tinge the sound, but they always leave gaps where they sneak in, but they are an ideal, flexible and economical option for assembling meeting rooms in a pee pas.
Mixed or semi-private rooms
Finally, and given that not everything is black and white, there are mixed meeting rooms in which neither everything is a wall, nor everything is glass.
They are especially aesthetic rooms, which combine the acoustic privacy of solid materials such as wood or its derivatives with the visual opening of glass.
The materials
Choosing the base material of the room’s “continent” (walls, floors and ceilings) will condition both the content (furniture) and the general decoration.
Wood or assimilated
Both natural wood and its derivatives (laminates, laminated panels, etc.) are usually one of the most used materials, both for the good that they combine with the rest of the elements and for their contribution of warmth that they give to the whole.
However, at the time of applying it can be done in several ways: one, more traditional, mainly in floors, vertical panels or even some roof covering…
… Or in a more creative way, for example creating envelopes or combining them with ultramodern materials and bright colors to achieve an impact aesthetic.
Glass and Crystal
The glass, whether transparent, translucent or colored, is another prevailing material when designing a meeting room. It is typical of those outdoor meeting rooms where we find large windows or even glazed ceilings that give it a “high tech” aesthetic and that usually look for accompanying furniture (such as glass tables, glass lamps, etc.)
It can also be combined with other materials such as plastics or methacrylates to enhance the effect
Other materials
Concrete or exposed brick, fabrics for walls, wallpaper, freeze-dried moss, carpets and carpets or artificial turf floors are materials with which you can achieve very impressive results.
In these cases, when the material is placed in the focus, the furniture should be neutral to avoid visual confusion and give the first all the prominence.
The decoration
Once the main elements have been chosen, it is now necessary to design the general atmosphere of the meeting room. Here come into play issues such as the brand image, the “average age “of the company’s workers, the sector in which it moves, etc.
Sober Rooms
It is usually the most usual and conventional in the design projects of a meeting room. This is because companies often want to convey an image of seriousness, professionalism and good work, and this type of design is transmitted. In addition, the sober aesthetic makes it valid for all audiences, so that the same can be used for an internal meeting of work with customers of all types, character, age and nationality.
It is common in banking, insurance companies, and large solid companies or with history (construction companies, real estate companies, etc.).
They usually use neutral tones (white, black, gray or beige) although they can play with some elements such as lighting to give them a plus of creativity.
Color rooms
Unlike the previous ones, betting strongly on color has a risky but at the same time impressive component, since it is looking to surprise. Designing a colorful meeting room often creates a positive effect on your attendees, encourages more conversation and participation and gives a more informal point to meetings, although important issues are being addressed.
It is common in start-ups, dynamic companies based on the Internet world, advertising agencies or companies in which design and creativity are part of its leitmotif.
Typographic Rooms
The rooms that play with typography as a strong point usually prioritize the message and encourage conversation and the exchange of ideas . Perfect for internal brainstorming meetings, they have, like the previous ones, a young and informal point that relaxes the environment without having to resort to color in this case.
Very common also in marketing agencies, creative start-ups and of course, companies in which graphic design is part of its core business.
Table
And once decided the atmosphere and style of our room, it is necessary to go into detail and choose its main components: the table and the chairs.
Although it sounds like a truism, the table in the meeting room should have a larger or smaller size depending on the size of the company (a micropyme of 4 people is not the same as a large company with a large team). Therefore, assessing how many people on average attend the meetings will be key to determining if the table should be more or less large to accommodate a greater or lesser number of attendees.
Circular tables
In many cases, for SMEs or small offices, a table for 6 or 8 people will suffice, in which case a round table is recommended, which facilitates proximity and conversation by placing everyone on an equal footing.
Rectangular tables
On the contrary, when a large number of people attend the meetings, the ideal is the traditional rectangular oblong table, arranging the seats around it and leaving the presidency to the person organizing the meeting or to the highest position of the company.
The chairs
The choice of the chair is a very personal element that will undoubtedly mark the character of the room, given that its strong presence and repetition of elements will give much of the protagonism. In this decision usually come into play combinations of functional, aesthetic and budgetary aspects that will have to be assessed.
Rotating chairs
At a functional level, the ideal for a large work table such as the meeting room is to have chairs with wheels that allow easy mobility, preferably with arms for greater comfort. And if they are adjustable in height with some type of actuator that raises or lowers the axis vertically, it will already be the sumum of comfort 🙂
Semigiratory chairs
However, if you choose aesthetics or give a different air to the room, you can choose fixed chairs and swivel seat , which allow you to move to the right and left without moving the chair itself, very useful for example if there is any kind of projection at the meeting.
Fixed chairs
As a third option, the fixed chairs will always remain, either with a conventional or skateboard leg (those that normally form a kind of lateral U). They are less functional but in exchange we can find much more variety at the aesthetic and budgetary level to adjust to the decoration of the room.
In any case, with regard to the arms, we must be careful that they are low enough to enter under the table (whose height is usually 75cm), so that one can get close enough to her. In theory the work chairs come prepared for it, but it will not be the first time that we do not take this into account and we find that they hit the edge.
In short, a whole world of options to decorate a meeting room and transmit the image of the company that we have marked. We leave you with some more options as inspiration … and let the ideas flow!
