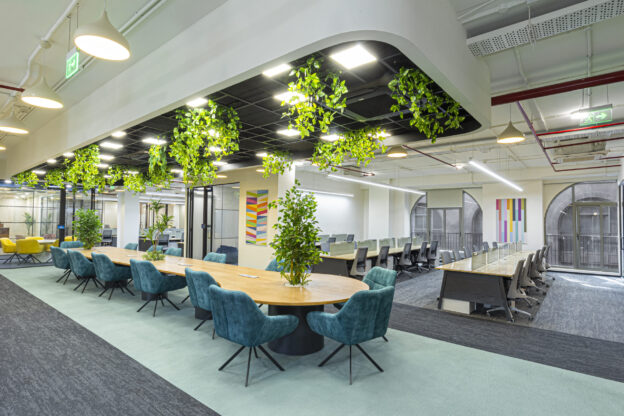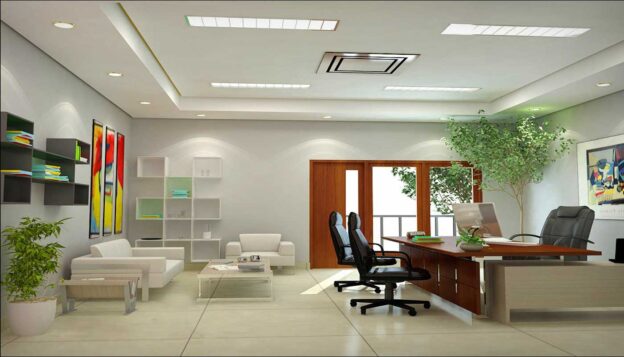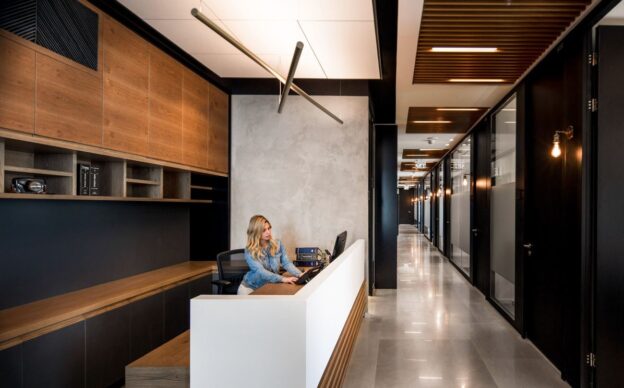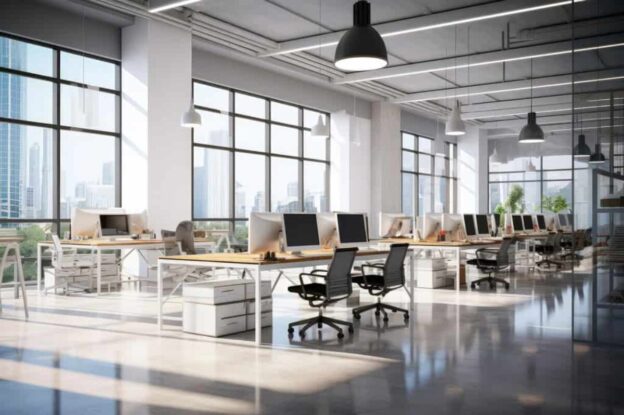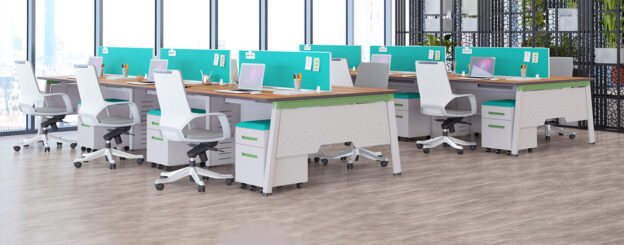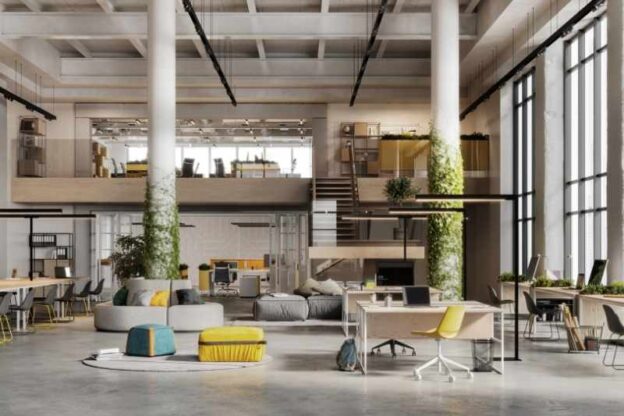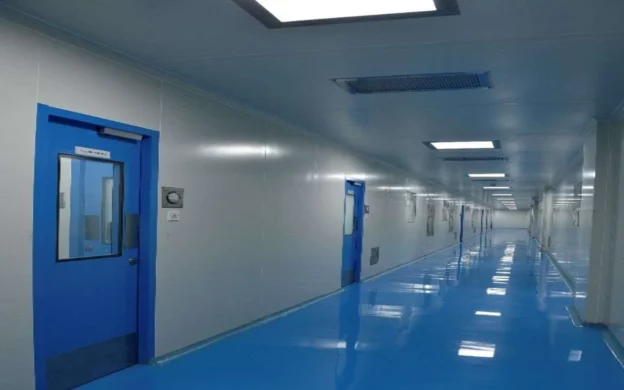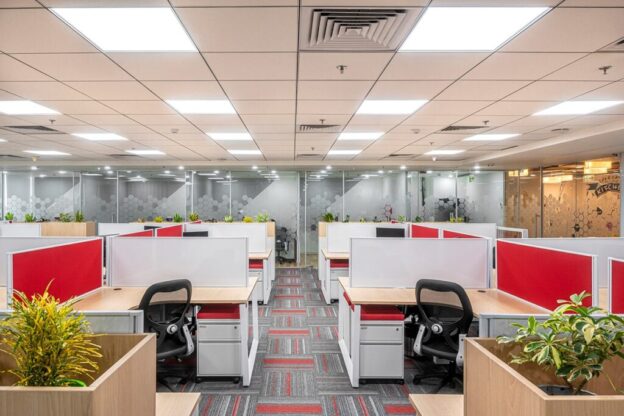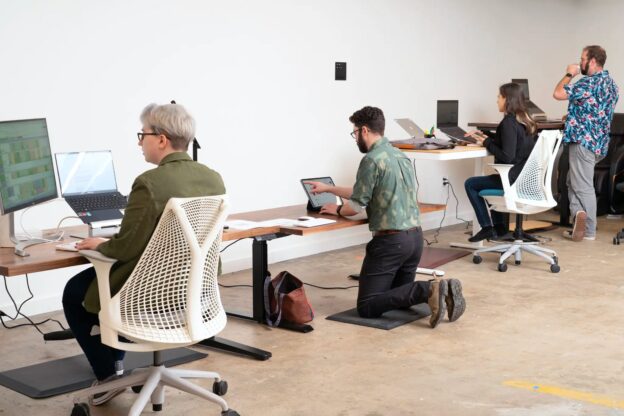In today’s fast-paced business world, the design of your corporate office is no longer just about having four walls, desks, and chairs. It’s about creating an environment that reflects your brand, inspires your employees, and impresses your clients. And behind every high-functioning, visually appealing office is one key figure: a design expert.
1. First Impressions Are Everything
Your office space speaks volumes before you even say a word. A well-designed corporate space creates a powerful first impression. From the reception desk to the boardroom, a design expert ensures that every element aligns with your company’s personality and values.
2. Function Meets Aesthetics
A design expert understands how to strike the perfect balance between functionality and aesthetics. Whether it’s creating ergonomic workstations or selecting lighting that boosts productivity, they craft spaces that are both beautiful and efficient.
3. Boosting Employee Morale and Productivity
An uninspiring or poorly designed workplace can negatively impact employee mood and performance. On the other hand, thoughtfully designed office interiors can uplift spirits, encourage collaboration, and even reduce stress. Design experts use spatial planning, color psychology, and modern design trends to create workplaces where employees actually want to work.
4. Optimizing Every Square Foot
Especially in urban areas, space is a premium. A design expert can help you make the most of your available space, ensuring no square foot goes to waste. From storage solutions to open-plan layouts, they know how to create room to breathe – even in compact settings.
5. Consistency Across Brand and Space
Just like your logo and website, your office is a visual representation of your brand. A design expert helps translate brand elements into physical space – be it through color palettes, artwork, furniture, or signage – creating a consistent and memorable identity.
6. Future-Proofing Your Workspace
The way we work is constantly evolving. A design expert doesn’t just think about today – they design with flexibility for the future. Whether it’s accommodating hybrid work models or integrating technology seamlessly, they ensure your office adapts with ease.
Conclusion:
Hiring a design expert for your corporate office isn’t a luxury – it’s a strategic move. From enhancing productivity to leaving lasting impressions, their role goes far beyond decor. If you want your office to truly reflect the professionalism and vision of your business, make sure there’s a design expert behind it.
