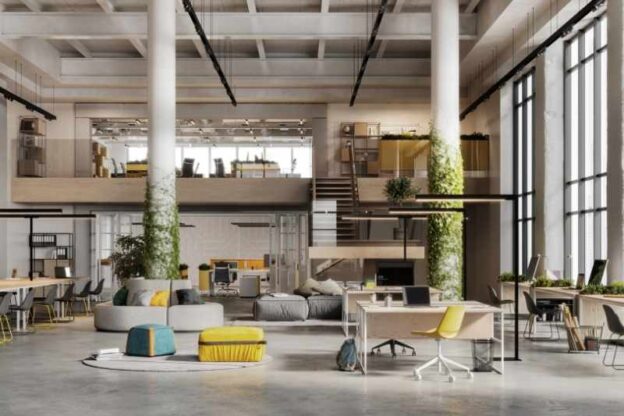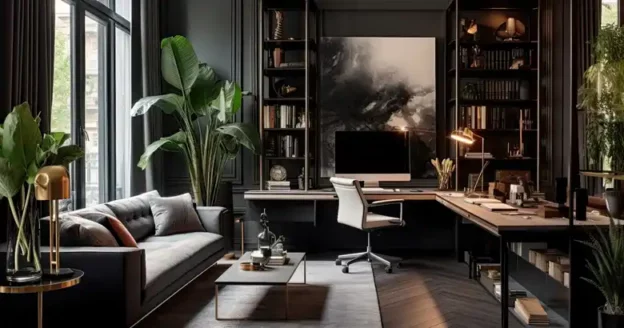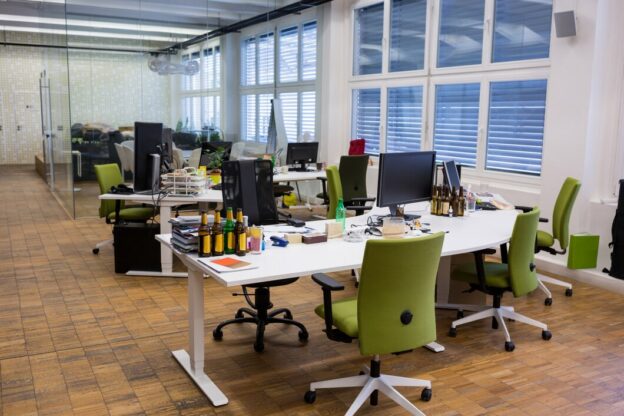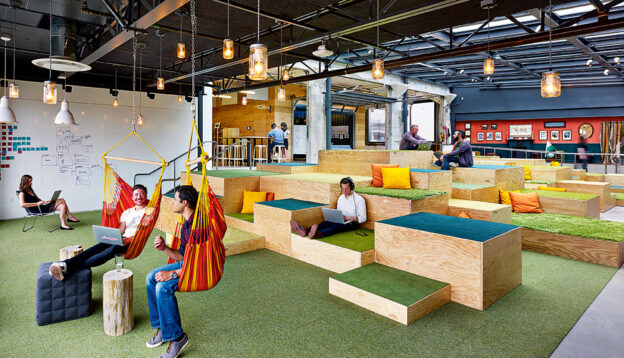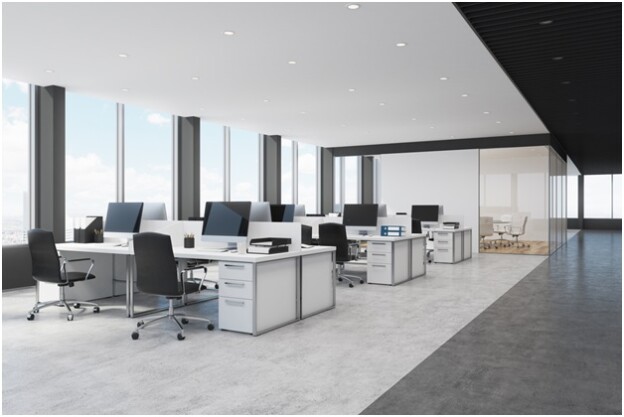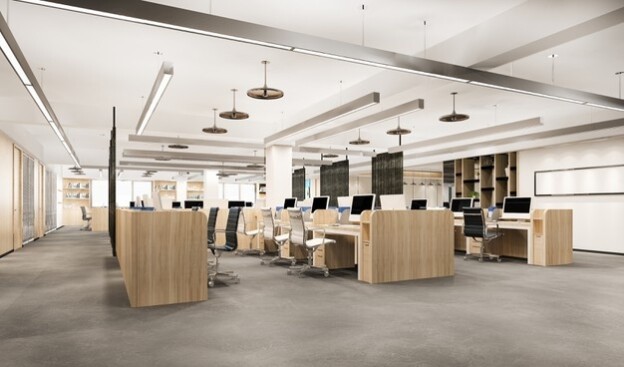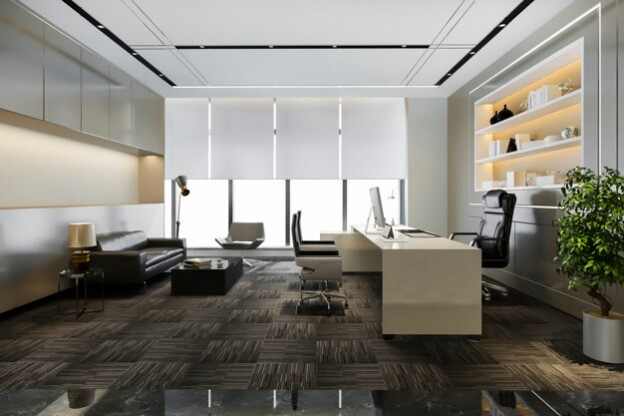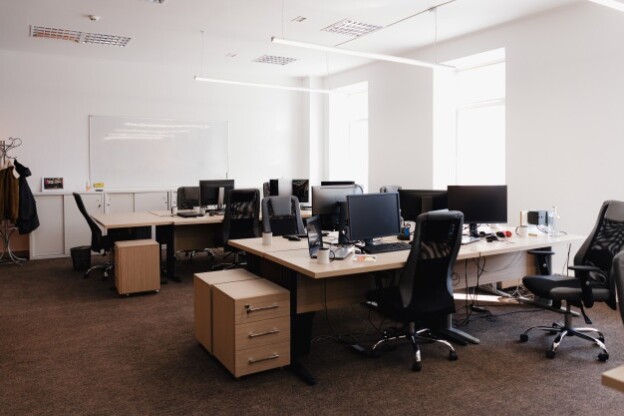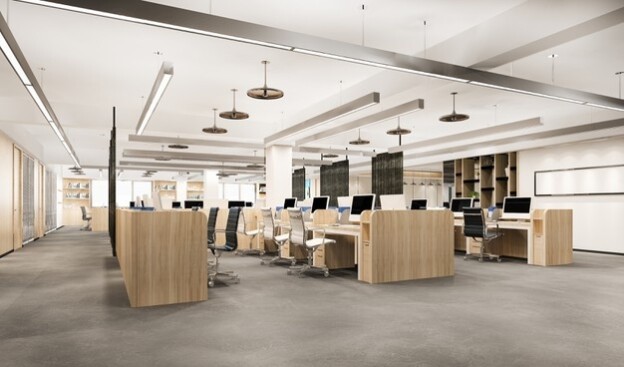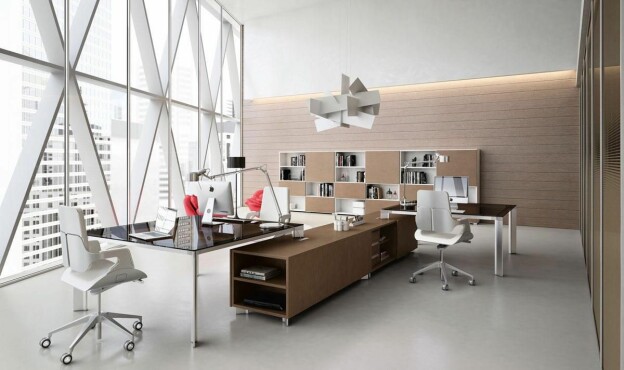A visually appealing office is great—but a well-planned one is powerful. The most impressive office designs don’t begin with color palettes or trendy furniture—they start with expert space planning. Why? Because without understanding how space is used, even the most beautiful office can become inefficient, cramped, or chaotic.
Let’s explore why expert space planning lays the foundation for good office design.
1. It Aligns Design with Functionality
Before picking out wallpapers or ergonomic chairs, a designer must first understand how the office functions day-to-day. Space planning ensures the design supports the workflow.
- Where do teams collaborate most?
- Which departments need more privacy?
- Are there flexible zones for hybrid workers?
By mapping out zones based on usage, movement, and team interaction, a designer ensures that functionality drives the form, not the other way around.
2. Maximizing Every Square Foot
In urban settings, office space comes at a premium. Expert space planning makes sure that every square foot is working hard—without feeling cluttered.
With smart layouts, modular furniture, and clever storage, designers turn underutilized corners into valuable workspaces or breakout areas. Efficient space planning is what makes small offices feel spacious and large offices feel connected.
3. Encouraging Collaboration & Focus
Good office design strikes a balance between collaboration and concentration. Expert planners know where to place open desks, how to buffer noisy zones, and where to locate private cabins or quiet rooms.
Whether it’s creating brainstorming hubs or focused work zones, space planning ensures that different working styles are accommodated.
4. Improved Circulation & Flow
One underrated yet critical aspect of space planning is movement. How people move through the office affects everything from productivity to safety.
Designers ensure smooth traffic flow by placing pathways, entries, exits, and seating in ways that prevent congestion, reduce noise, and promote accessibility. The result? A workplace that feels intuitive and effortless to navigate.
5. Laying the Groundwork for Aesthetics
Once space is efficiently planned, design elements can be layered on top with purpose. That stylish partition? It’s also creating a quiet meeting nook. Those bold lighting fixtures? They’re highlighting key zones while aiding navigation.
Space planning gives design a strategic canvas, so every aesthetic choice enhances—not compromises—usability.
6. Scalability and Future-Proofing
Work environments evolve. Expert space planners think ahead by designing flexible layouts that can adapt to growth or change. Need to add another department next year? Shift from fixed desks to hot-desking? Well-planned spaces allow for such pivots without complete redesigns.
Final Thoughts
Office design isn’t just about how a place looks—it’s about how it works. And it all begins with space planning. Whether you’re building a new office or renovating an old one, involving an expert planner early on can save time, money, and headaches down the line.
The most inspiring workspaces don’t happen by accident—they’re the result of thoughtful planning and smart design working hand in hand.
