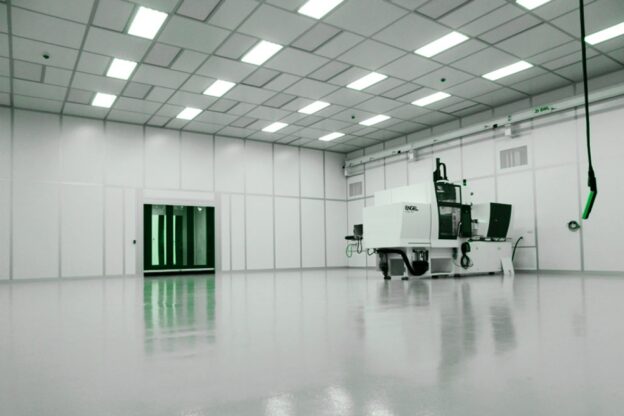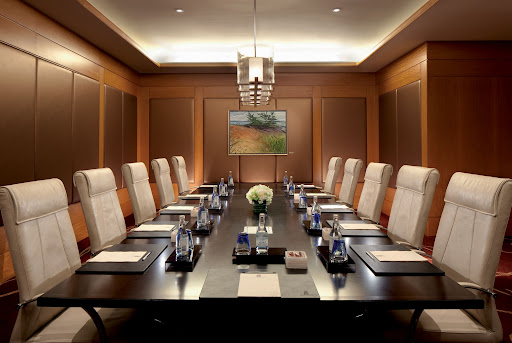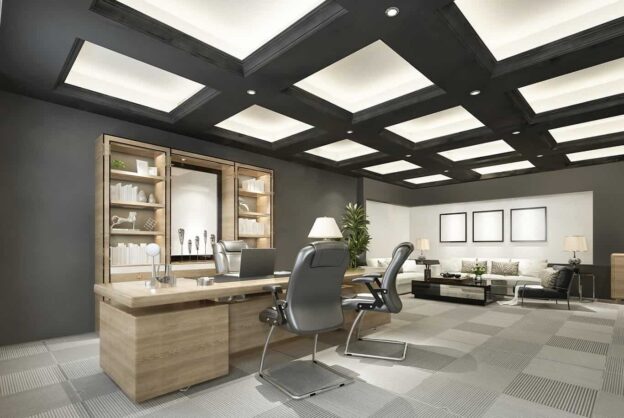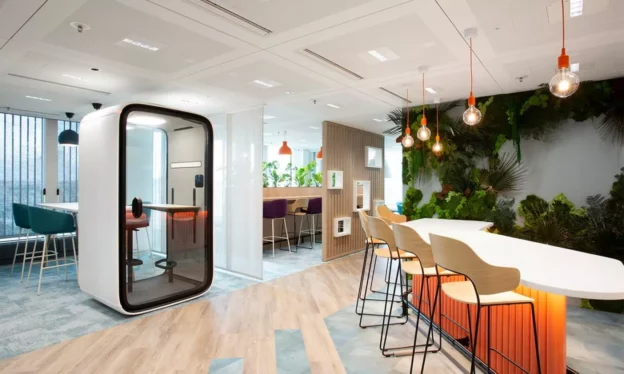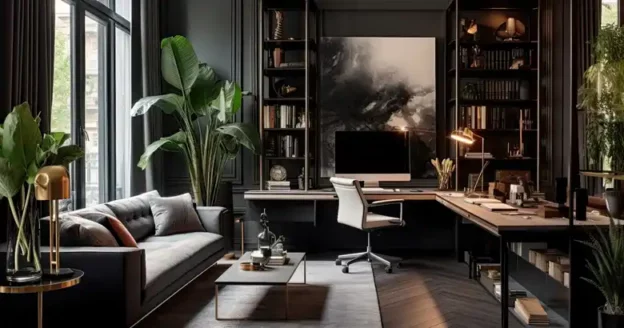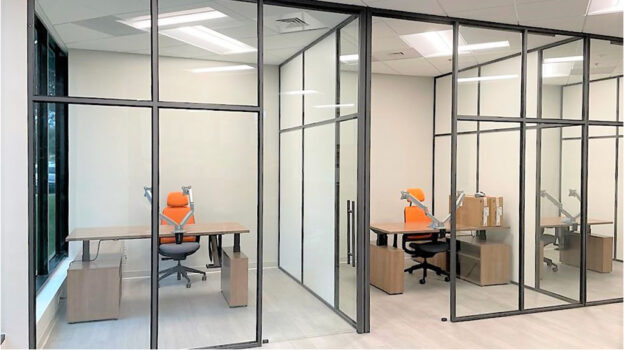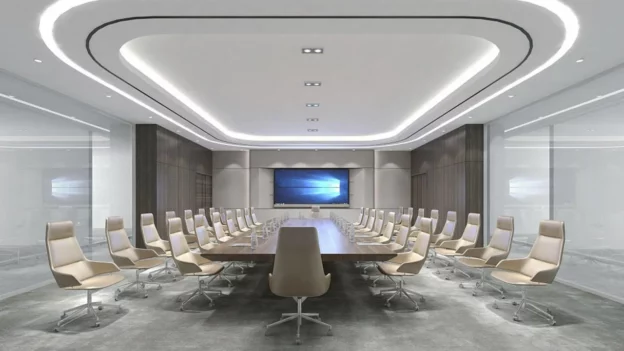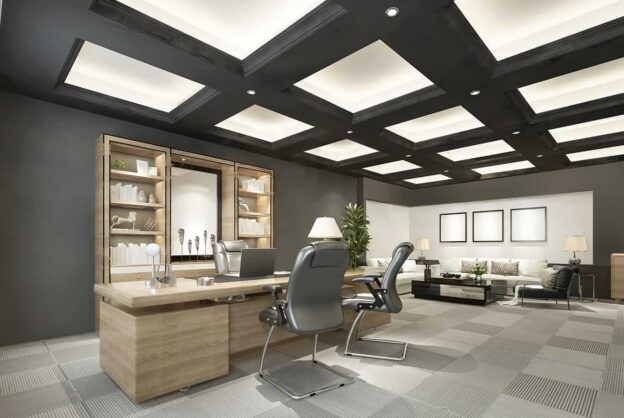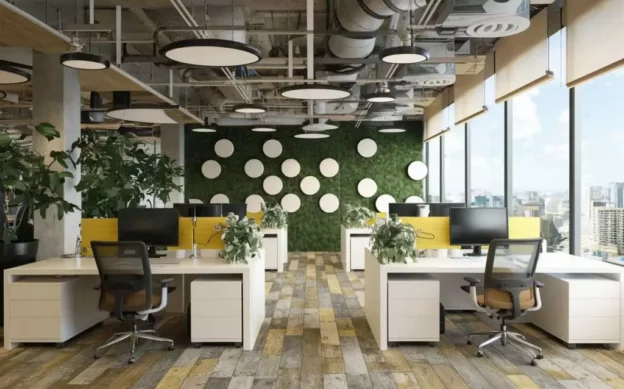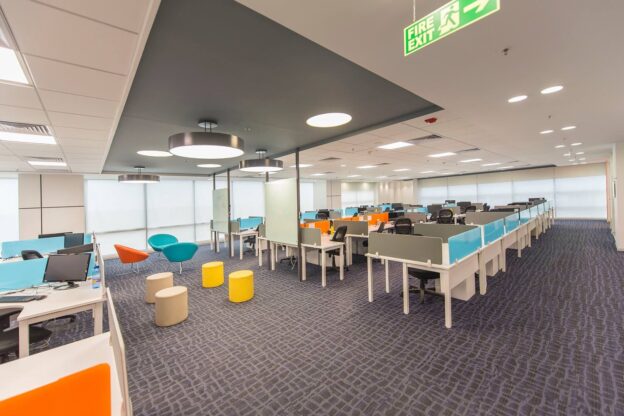Clean rooms are critical environments for industries like pharmaceuticals, electronics, biotechnology, and healthcare, where even the tiniest particles can compromise the integrity of operations. Designing a high-performance clean room requires a precise balance of functionality, contamination control, and user comfort. Let’s explore the key essentials that experts focus on when crafting clean room interiors that meet stringent performance standards.
1. Air Filtration and Ventilation: Controlling Airborne Contaminants
The backbone of any clean room is its air filtration and ventilation system. Clean rooms require constant airflow to filter out particles and contaminants. High-Efficiency Particulate Air (HEPA) filters are the industry standard, capable of trapping 99.97% of particles as small as 0.3 microns. In some cases, Ultra-Low Penetration Air (ULPA) filters are used for even stricter particle control.
Key Considerations:
- Laminar Airflow Systems: Experts design airflow systems that promote laminar (unidirectional) flow, reducing turbulence that can stir up contaminants.
- Air Change Rates: The rate of air changes per hour (ACH) is essential to maintaining cleanliness levels. Clean rooms can require anywhere from 30 to over 500 air changes per hour, depending on the classification.
- Differential Pressure: Clean rooms are designed to maintain positive pressure to prevent contaminated air from entering. Negative pressure might be used in hazardous environments to keep dangerous particles contained.
2. Clean Room Classification: Meeting Specific Standards
Clean rooms are categorized based on the maximum allowable particle count per cubic meter. ISO classifications, ranging from ISO Class 1 to ISO Class 9, dictate the room’s design requirements. Class 1 rooms, for example, are nearly particle-free, whereas Class 9 rooms allow for higher particle levels.
Key Considerations:
- ISO Standards: Design should meet the specific ISO class required for the operations.
- Compliance Audits: Clean rooms must undergo regular audits and tests to ensure they meet classification standards over time.
3. Materials and Finishes: Selecting Low-Contamination Surfaces
Every surface in a clean room, from floors to ceilings, must be chosen with contamination control in mind. Materials need to be smooth, non-porous, and easy to clean. This minimizes the risk of harboring dust, microbes, and other contaminants.
Key Considerations:
- Wall and Floor Materials: Epoxy, vinyl, and stainless steel are popular choices for their durability and ease of cleaning. These materials are non-shedding and resistant to chemicals.
- Ceiling Tiles: Ceilings are typically made from sealed panels that prevent particles from escaping into the room. Suspended ceiling systems are often used for ease of maintenance.
- Antimicrobial Coatings: Surfaces are often treated with antimicrobial coatings to further reduce contamination risks.
4. Lighting Solutions: Enhancing Visibility and Cleanliness
Proper lighting is essential for both visibility and maintaining cleanliness in clean rooms. Experts carefully design lighting systems that minimize heat generation, which can impact airflow and temperature regulation.
Key Considerations:
- LED Lighting: LED lights are preferred because they generate less heat and last longer, reducing the need for frequent maintenance in critical areas.
- UV-C Lighting: Some clean rooms incorporate UV-C lighting to disinfect surfaces and air, further reducing microbial contamination.
- Sealed Light Fixtures: Light fixtures should be sealed to prevent dust and particles from collecting inside and escaping into the clean room environment.
5. Temperature and Humidity Control: Maintaining Stability
Consistent temperature and humidity levels are critical for clean room performance, especially in industries like pharmaceuticals and electronics, where extreme conditions can impact sensitive processes. A finely tuned HVAC system is essential to regulate these factors.
Key Considerations:
- Dehumidifiers: Humidity must be kept within strict limits to prevent condensation or microbial growth.
- Temperature Monitoring: Advanced HVAC systems continuously monitor and adjust the temperature to ensure consistency, which is particularly important for precision operations.
- Anti-Static Flooring: In environments where static electricity can pose a risk, anti-static flooring is used to prevent damage to sensitive electronic components.
6. Pressure Control: Managing Airflow Between Zones
Pressure differentials between clean room areas are critical for preventing cross-contamination. Experts design pressure control systems to ensure that air flows from cleaner areas to less clean ones, minimizing contamination risk.
Key Considerations:
- Positive Pressure: Most clean rooms are maintained under positive pressure, meaning air flows outward to prevent external contamination.
- Negative Pressure: In facilities dealing with hazardous substances, negative pressure systems ensure that potentially dangerous particles remain contained within the room.
- Pressure Monitoring Systems: Automated systems continuously monitor pressure levels, and alarms are triggered if deviations occur, ensuring swift corrective action.
7. Furniture and Equipment: Minimizing Particle Generation
Furniture and equipment in clean rooms must be designed with particle control in mind. Any materials used must be low-shedding, easy to clean, and non-porous.
Key Considerations:
- Stainless Steel Workstations: These are commonly used because of their non-corrosive properties and ease of sterilization.
- Non-Shedding Chairs: Chairs are typically designed with non-shedding materials such as vinyl or polyurethane, and are often on non-marking, easy-to-clean wheels.
- Integrated Technology: Where possible, experts design furniture that integrates technology to minimize the need for external devices that could introduce contaminants.
8. User Comfort and Ergonomics: Designing for Efficiency
While maintaining cleanliness is paramount, designing a comfortable and ergonomic workspace is crucial for the well-being and productivity of the people working in the clean room. Experts carefully balance functionality with user comfort to create efficient workspaces.
Key Considerations:
- Ergonomic Furniture: Adjustable workstations and chairs reduce strain on employees who spend long hours in the clean room.
- Zoning: Clean rooms are designed with dedicated zones for different tasks, ensuring an efficient workflow that minimizes the movement of people and materials, reducing the risk of contamination.
- Personal Protective Equipment (PPE) Stations: Well-designed clean rooms include clearly defined areas for donning and doffing PPE, reducing the likelihood of introducing contaminants into the clean room.
9. Maintenance and Cleanability: Ensuring Long-Term Performance
Clean rooms must be easy to clean and maintain to ensure long-term compliance with cleanliness standards. Experts design the space with cleaning in mind, from the materials used to the layout of the room.
Key Considerations:
- Seamless Surfaces: Floors and walls should be seamless, with no cracks or joints where particles can accumulate.
- Minimal Furniture: The less furniture and equipment in the clean room, the easier it is to clean and maintain.
- Scheduled Maintenance: HVAC systems, filtration units, and other critical infrastructure must be regularly maintained and inspected to ensure optimal performance.
Conclusion: Crafting the Perfect Clean Room Interior
Designing a high-performance clean room is a science in itself, requiring careful planning and attention to detail. By focusing on key essentials such as airflow control, material selection, lighting, and ergonomics, experts create environments that not only meet strict cleanliness standards but also support the comfort and efficiency of the people working within them. Clean room design is about achieving the perfect balance between contamination control and functionality, ensuring both the integrity of sensitive processes and the well-being of employees.
