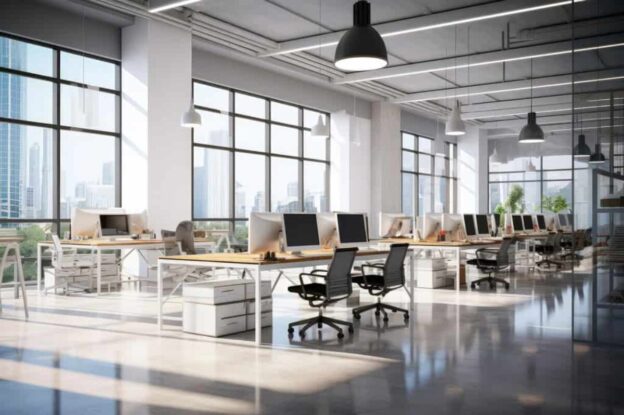Walk into a well-designed office, and you’ll instantly feel it — everything just works. The movement feels natural, the layout makes sense, and collaboration happens effortlessly. That seamless experience isn’t luck. It’s the result of creative space planning, something skilled interior designers understand better than anyone.
Let’s uncover what designers know about office flow — and why it matters more than you might think.
1. It All Starts with Flow
Office flow is about how people move, interact, and perform tasks within a workspace. Designers visualize the daily rhythm of a business — from the receptionist greeting visitors to teams collaborating in meeting zones. Every movement is mapped to avoid congestion, confusion, or wasted time.
Good flow = smoother operations.
2. Zoning with Purpose
Designers break an office into zones based on function — workstations, collaborative areas, quiet corners, meeting rooms, pantry zones, and reception spaces. But it’s not just about division. It’s about strategic placement. For example, placing a noisy break area next to a focused work zone? Not a great idea.
They also ensure privacy where needed and openness where interaction is encouraged — keeping the energy of the office balanced.
3. Furniture Placement = Silent Efficiency
Believe it or not, where your furniture sits can make or break office productivity. Designers don’t just pick stylish desks and chairs — they position them for movement, accessibility, and interaction. A few inches here and there can dramatically improve how teams collaborate or how easily someone can access a printer.
Creative space planning ensures that furniture enhances workflow — not disrupts it.
4. Traffic Patterns and Natural Light Flow
Ever notice how you naturally gravitate toward spaces with sunlight and openness? Designers use this to their advantage. By aligning workspaces with windows or allowing daylight to flow through glass partitions, they keep employees energized and connected to the environment.
They also carefully design walkways and transitions to avoid bottlenecks or awkward interruptions in movement.
5. Flexibility is the New Rule
Today’s work culture is fluid — hybrid schedules, hot desks, huddle spaces, and impromptu meetings. Designers understand that modern offices need dynamic layouts. They incorporate movable partitions, modular furniture, and multi-functional spaces that adapt to changing needs without constant remodeling.
6. Details That Influence Behavior
From desk height and chair comfort to coffee machine placement and acoustic panels, designers think about how each detail affects the behavior and comfort of employees. Even the placement of greenery or artwork contributes to flow and emotional well-being.
Conclusion:
Creative space planning is more than just making a room look nice. It’s a strategic blend of design psychology, movement logic, and functionality that transforms a regular office into a smart, efficient, and inspiring place to work.
So, the next time you walk through a well-designed office, remember — the effortless flow you feel is the result of a designer’s eye for movement and detail. Because when space flows right, work does too.
