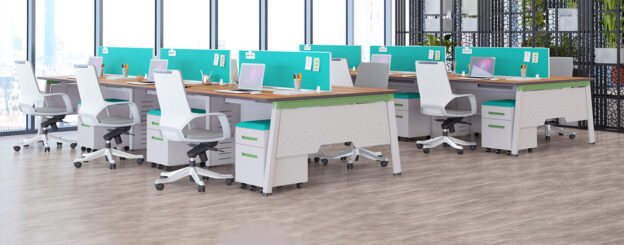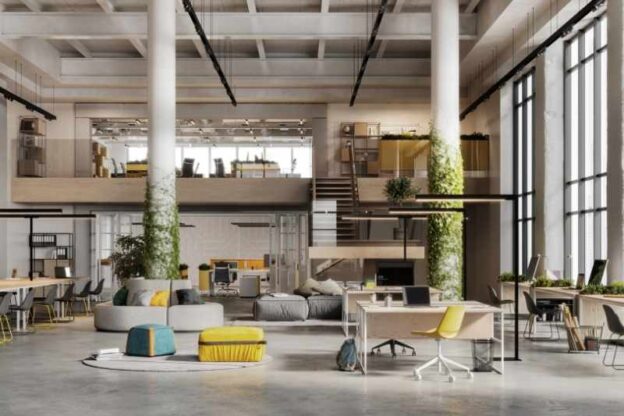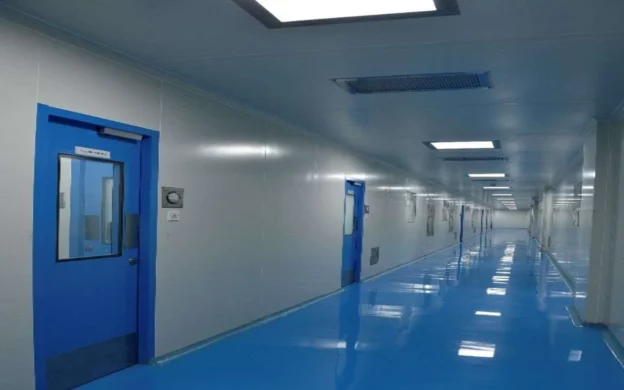In today’s dynamic work environment, the concept of the “perfect workstation” goes far beyond just a table and a chair. It’s a carefully curated space that promotes productivity, encourages collaboration, supports employee well-being, and reflects a company’s brand ethos. At the heart of this transformation is the office designer—a professional who blends creativity, functionality, and ergonomics to craft workspaces that truly work.
1. Understanding the Workflow
A good designer begins by understanding the specific workflow of the office. Is it a creative agency that thrives on brainstorming sessions? A tech firm that values quiet coding zones? Or a hybrid space that needs to support both remote and in-person staff?
Designers analyze how teams interact, what tools they use, and how movement flows within the space. This knowledge becomes the foundation for designing a workstation layout that’s intuitive and efficient.
2. Ergonomics Meets Aesthetics
One of the designer’s core responsibilities is to blend ergonomics with aesthetics. An office workstation should reduce physical strain and boost comfort—but it shouldn’t look dull or uninspired.
From selecting the right adjustable chairs and sit-stand desks to incorporating calming color palettes, natural lighting, and biophilic elements—designers ensure employees feel good while working. Happy bodies mean sharper minds.
3. Customizing for Company Culture
Designers play a crucial role in reflecting a company’s culture through design. For instance, a start-up might opt for open collaborative spaces and quirky wall art, while a law firm might prefer classic wood tones and private cubicles.
The right design choices can communicate brand values, impress clients, and foster a sense of belonging among employees.
4. Optimizing Space and Technology Integration
Whether it’s a 1000 sq. ft. office or a sprawling corporate floor, maximizing space without making it feel cramped is a designer’s superpower. Smart storage solutions, modular furniture, and clever zoning techniques help make the most of every inch.
Designers also ensure seamless technology integration, from built-in charging ports and cable management systems to interactive displays and conference tools.
5. Sustainability and Material Selection
Modern designers prioritize sustainable choices, choosing eco-friendly materials and energy-efficient lighting. This not only aligns with global green trends but also builds a healthy environment for the employees.
6. Future-Proofing the Workspace
A designer isn’t just thinking about today—they’re planning for tomorrow. With evolving work models, especially hybrid and remote-first setups, designers create flexible, future-ready workstations that can adapt to change.
Modular furniture, movable walls, and smart layouts allow companies to scale or pivot without needing a complete overhaul.
Conclusion
The role of a designer in creating the perfect office workstation is multifaceted. They are not just decorators—they are strategists, psychologists, and architects of productivity. In a world where employee experience is central to business success, investing in professional design isn’t a luxury—it’s a necessity.
Whether you’re setting up a new office or revamping an old one, collaborating with a skilled designer can transform your vision into a workspace that works—beautifully and effectively.


